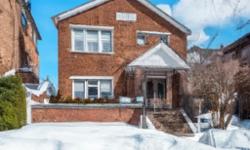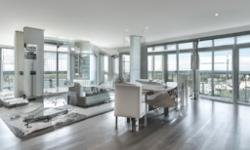CHARMING 1920S DUPLEX IN VIBRANT SAINT-PAUL/ÉMARD NEIGHBOURHOOD WITH GENEROUSLY SIZED LOT - MONTREAL, QUEBEC
Asking Price: $1,299,000
About 1500-1502 Rue De Champigny:
This stunning two-storey duplex is located in the vibrant neighbourhood of Saint-Paul/Émard in Montréal, Quebec. Built in 1920, this property boasts a classic brick exterior finish and has been lovingly maintained over the years. The property sits on a generously sized lot of 566.7 square meters, providing ample outdoor space for the new owners to enjoy.
The property greets you with a large paved driveway that can accommodate up to four vehicles, including a detached garage. The main entrance to the home is through a charming front porch that leads into the main living area. The interior of the home spans over 2783.55 square feet, providing plenty of room for a growing family.
The main living area features an open concept design with large windows that allow natural light to flood the space. The interior is highlighted by beautiful hardwood floors that give the space a warm and inviting feel. The living room is spacious and perfect for entertaining guests, while the adjacent dining area offers ample space for family dinners.
The kitchen is a chef's dream, with plenty of counter space and modern appliances. The kitchen also features a convenient breakfast bar, perfect for quick meals on busy mornings. The kitchen opens up to a cozy family room, which is ideal for relaxed evenings spent with loved ones.
The upper level of the property is accessed by a beautiful staircase that leads to three spacious bedrooms. The bedrooms are bright and airy, providing a peaceful retreat from the hustle and bustle of daily life. The master bedroom features a large walk-in closet and a private en-suite bathroom.
The basement of the home is fully finished and offers plenty of additional living space. The ceiling height is over six feet, making it an ideal space for a playroom or home gym. The basement also features a laundry room and additional storage space.
The exterior of the property is just as impressive as the interior. The backyard is a true oasis, featuring a large patio area that is perfect for outdoor dining and entertaining. The backyard also features a beautiful garden area, complete with mature trees and shrubs. The detached garage provides additional storage space and can be used for parking.
The property is located in a highly sought-after neighbourhood that offers easy access to a variety of amenities. The property is located near highways, hospitals, parks, schools, and public transit, making it an ideal location for families and professionals alike.
In conclusion, this stunning two-storey duplex is a rare find in the Montréal real estate market. The property offers ample living space, a beautiful backyard, and a convenient location that is close to a variety of amenities. Whether you are a growing family or a professional couple, this property is sure to impress. Contact us today to schedule a viewing of this amazing property.
This property also matches your preferences:
Features of Property
Single Family
Duplex
2
2783.55 sqft
Saint-Paul/Émard
566.7 m2
1920
Garage, Detached Garage, Other
This property might also be to your liking:
Features of Building
2
0
Six feet and over
Full (Finished)
Paved driveway, Aluminium window
Poured Concrete
Detached
2783.55 sqft
2
(Electric)
Municipal sewage system
Municipal water
Brick
Highway, CEGEP, Hospital, Park, Schools, Public Transit, University
Garage, Detached Garage, Other
4
Plot Details
15.24 m
Residential
Other
Breakdown of rooms
3.81 m x 5.0546 m
2.9718 m x 5.0546 m
5.1054 m x 4.2418 m
3.7084 m x 4.2672 m
2.3622 m x 4.0386 m
3.7084 m x 3.937 m
2.667 m x 4.1148 m
3.9624 m x 3.048 m
3.1496 m x 4.8768 m
3.3528 m x 5.5118 m
3.8862 m x 2.54 m
3.81 m x 2.794 m
2.8194 m x 2.2606 m
4.572 m x 3.8608 m
3.556 m x 1.778 m
3.5814 m x 3.8608 m
2.3114 m x 2.8448 m
1.651 m x 2.6924 m
4.8768 m x 6.5024 m
Property Agent
Julie Rivest
RE/MAX DU CARTIER INC.
835 Saint-Joseph E. , Montréal, Quebec H2J1K5









